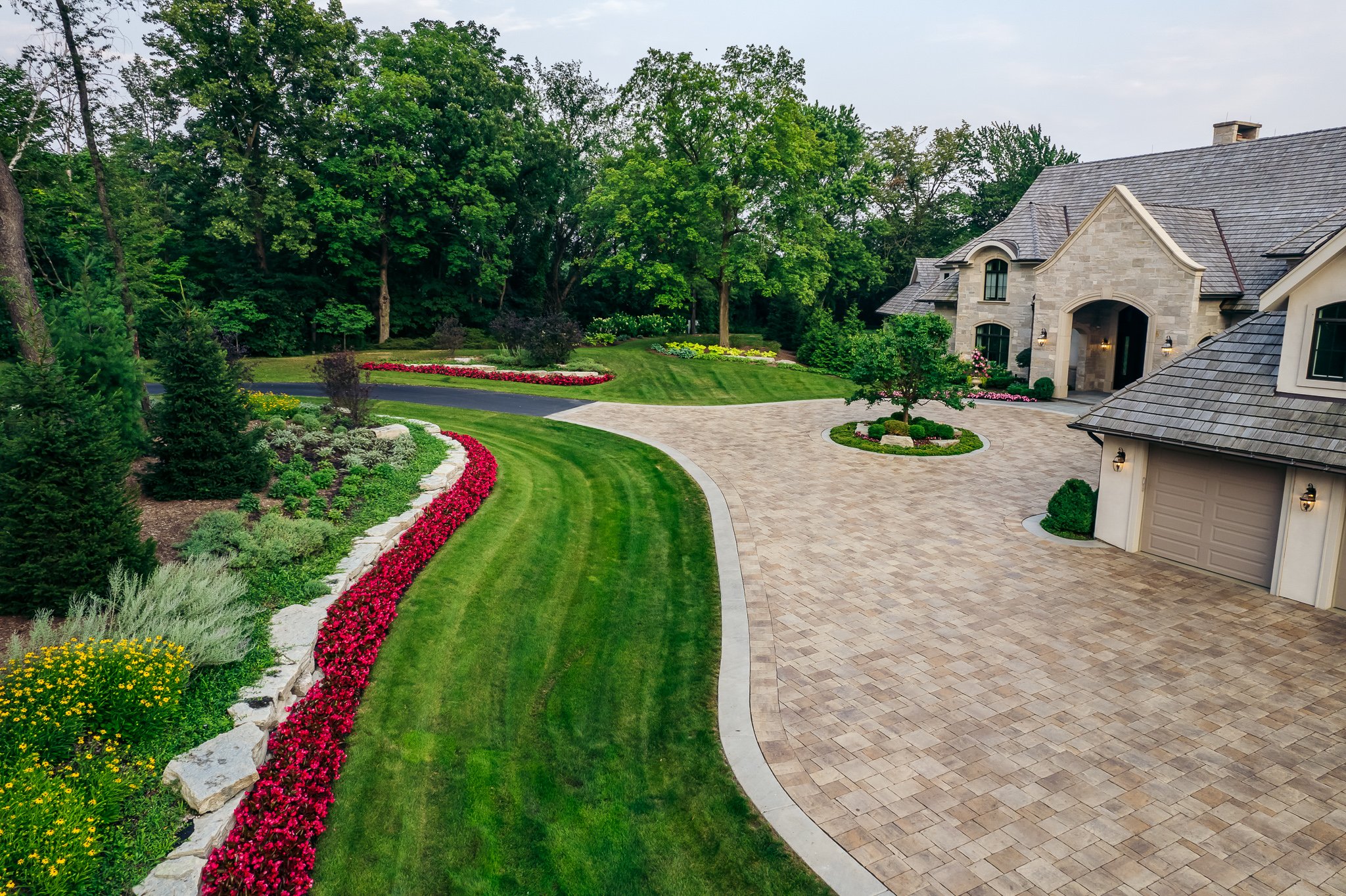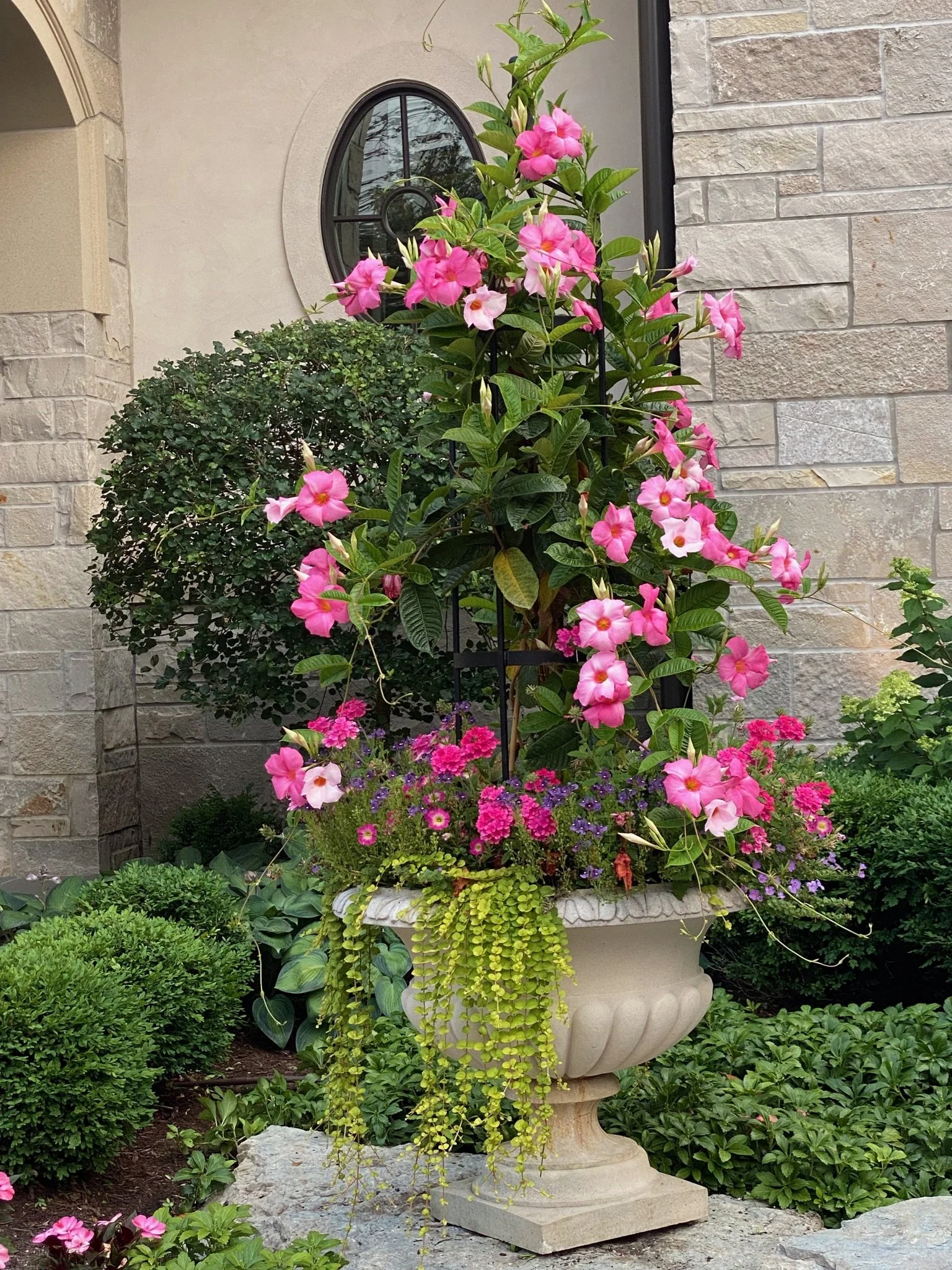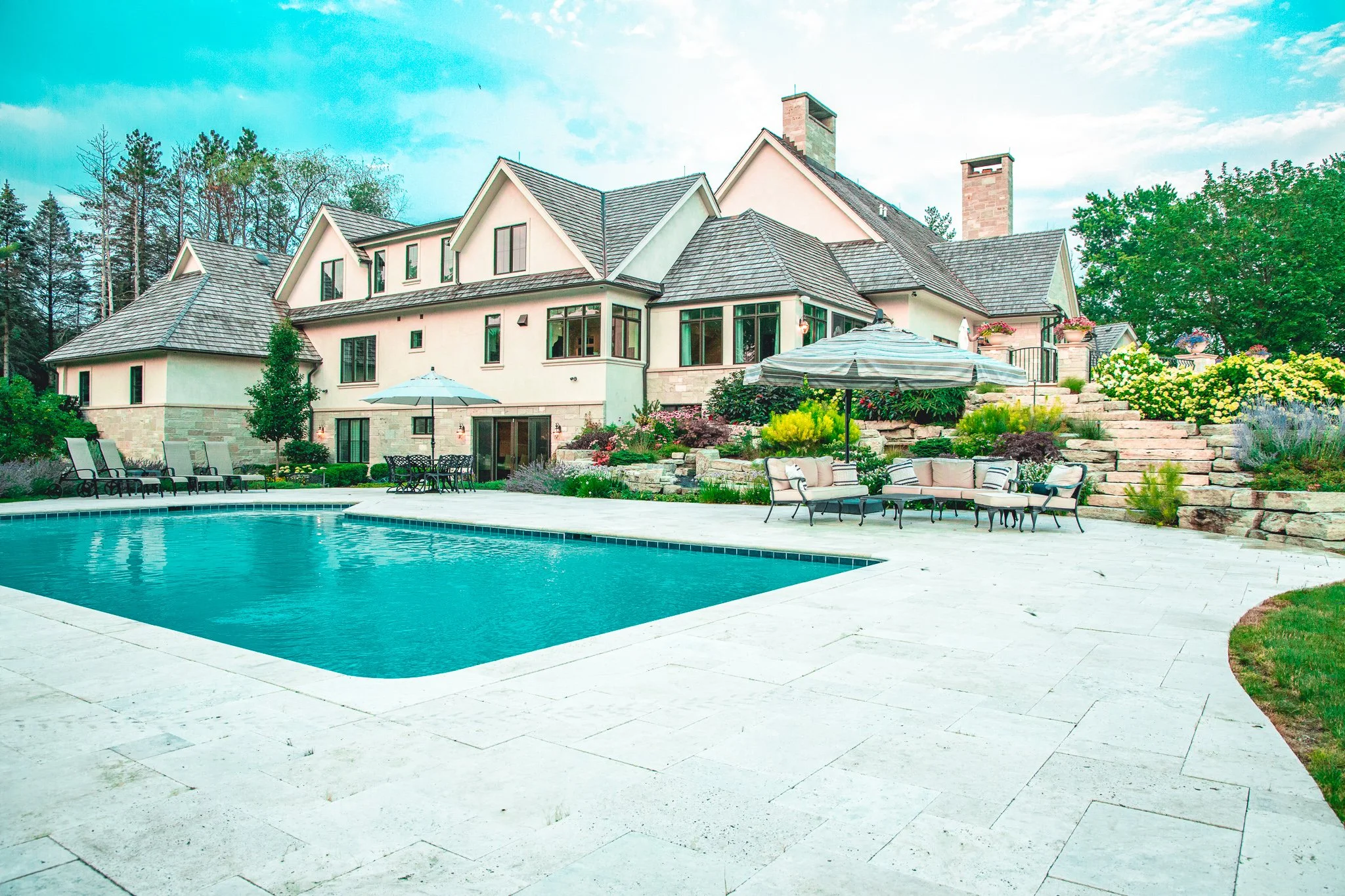Creating a Backyard Oasis in Long Grove
Escape to a lavish outdoor oasis in the comfort of your own backyard. Imagine being able to enjoy the amenities of a luxurious resort experience just outside your door. Nestled in the scenic and idyllic town of Long Grove, homeowners bask in the tranquil ambiance of rolling landscapes, majestic trees, and vast farmlands that exude a sense of serenity and seclusion. Here, within these exclusive retreats, privacy and extravagance intertwine seamlessly to create an unmatched sense of refinement and indulgence.
Our client was drawn to the area by its unique charm and peaceful atmosphere, prompting them to purchase a sprawling 30-acre estate just a stone's throw away from downtown Long Grove. Tucked away from the hustle and bustle of city life, this former farm offered ample space to create an outdoor haven perfect for relaxing and entertaining. Surrounded by majestic heritage trees, the home is naturally secluded, providing a sense of tranquility and privacy that is hard to come by. However, the task at hand was to create a landscape design that not only complemented the beauty of the home but also matched its grand scale.
The spectacular two-story entrance to the home called for an equally stunning driveway and circular parking corral. Using stone pavers, our Design Team created a 5,000 square foot curving driveway that allows visitors to fully appreciate the grand entrance to the home. The permeable driveway has 18-24” of permeable base beneath it which absorbs the rain water and allows it to percolate into the ground, minimizing runoff. The driveway is edged with a 16x12” concrete border with rebar reinforcement to ensure the bricks will never shift. Growing along the driveway, you cannot miss the exquisite collection of flowering redbud trees - a beloved favorite of the homeowner. Each spring, their dainty blooms in shades of pink and red adorn the trees, providing a breathtaking spectacle that is hard to miss. As visitors approach the home, the driveway directs them to a circular turnabout with ample parking for guests, since street parking is not an option.
The Finishing Touch
The front door area is adorned with an array of vibrant flower beds and oversized urns that are updated seasonally, resulting in a beautiful explosion of color. These thoughtful touches add a touch of elegance and refinement to the home's exterior, welcoming guests with a warm and inviting atmosphere. The large urns are swapped out every season and replaced with custom designs that beautifully capture the spirit and essence of each season. From blossoming flowers in the spring to gourds and pumpkins in the fall, these seasonal displays are carefully curated to celebrate the changing rhythms of the year.
As visitors begin their journey to the backyard, they will catch a glimpse of the first element of the backyard, a custom built sport court. Tucked off the side of the home, the sport court, built for tennis and basketball, is conveniently located just adjacent to the pool patio and outdoor living spaces.
Continuing down the natural stone stairway, you will quickly find yourself at the heart of the outdoor entertaining area, which includes a pool, water feature, gardens, gas firepit and large outdoor kitchen. The entire outdoor living space includes not one but five patios for entertaining guests and relaxing outdoors. The five separate living spaces include a seating area adjacent to the walk out basement, the pool patio, a fire pit terrace, the upper terrace and outdoor kitchen and a more private sitting area adjacent the home office.
The swimming pool fits into a natural cove along the side of the home. This gorgeous custom in-ground pool is perfectly placed for protection from the elements and easy access to the walk out basement of the home. The patio surrounding it simply gleams, created with white travertine, which is dry set over concrete. The ample size allows for a comfortable and casual seating area. Ambiance and color abound from the gardens and the sound of the water feature that cascades from the upper terrace to the pool patio.
To better appreciate the panoramic views from the back of the home, we designed two, distinct outdoor spaces, each featuring an opportunity to enjoy the outdoors. There are two pathways leading up and around toward the back of the home, which looks out at the acres of beautifully maintained rolling lawns that ending in a picturesque wetland.
Stone steps created with Door County outcropping are bordered by an abundance of hydrangea and lead guests to a natural stone fireplace. The fire pit patio was created with irregular door county flagstone to create a more casual, rustic feel. This material also matches the 6-8’ Door County outcropping steps that lead to the upper patio. This cozy and natural-chic area offers a hint of privacy.
The other stairway leads to the pinnacle of the outdoor entertaining area, the upper patio and outdoor kitchen. The upper terrace is ideal for large group entertaining and over 1,000 square feet in size. Mornings can be spent enjoying the outdoors and views of the home from the highest point in the landscape. Five masonry pillars surround the terrace and are topped with season planters, which include drainage and drip irrigation for easy maintenance.
This project encapsulates the highest ideals of outdoor living and serves as a stunning testament to the beauty and serenity that can be found just outside the city. With its sprawling landscapes, towering trees, and idyllic setting, this property is the perfect retreat for those seeking a peaceful respite from the chaos of everyday life. From the carefully curated seasonal displays to the resort-style outdoor living area, every aspect of this estate exudes an unparalleled sense of refinement and indulgence. The result is a breathtaking oasis that perfectly marries luxury and tranquility, creating an atmosphere that is truly unforgettable.
If you are interested in creating your own backyard oasis, please reach out to us.





